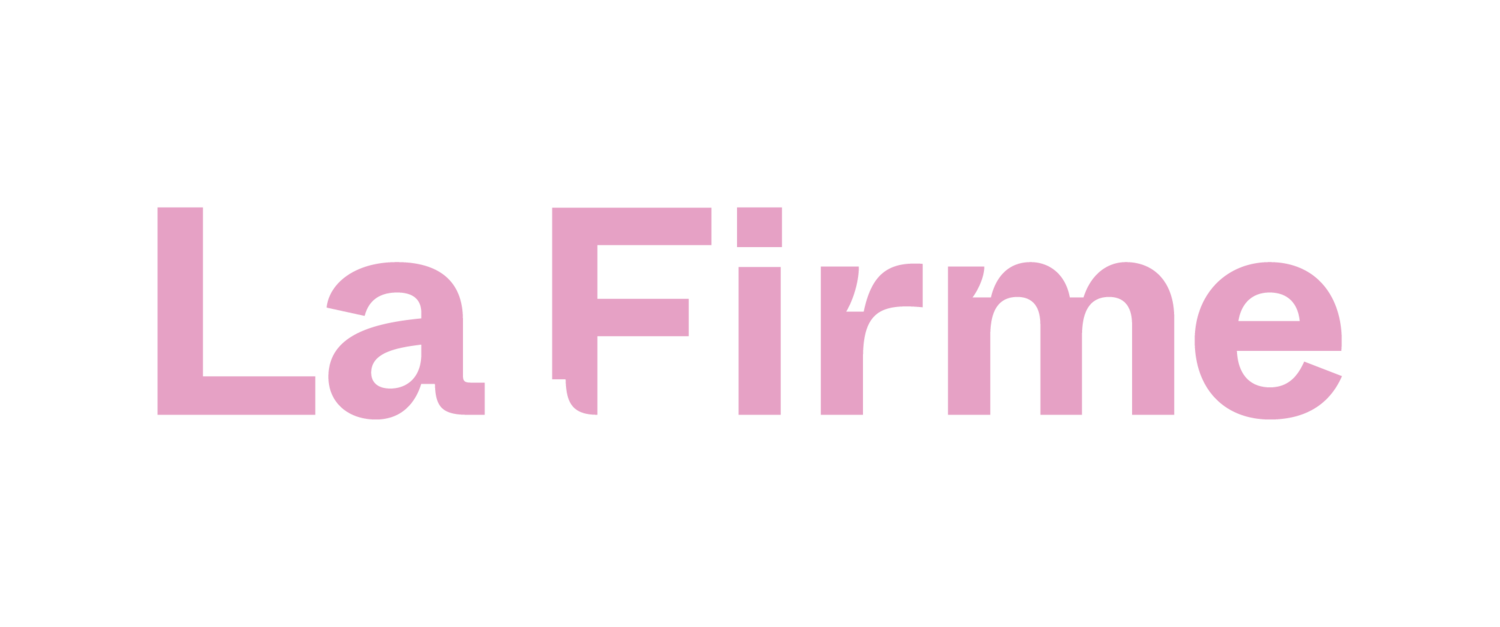
Marconi
Design
La Firme
Production
2014
Photo
Bruno Larue
Redistributing, creating and organizing space
This project consisted in reorganizing the whole second floor of an atypical duplex located in the Mile-Ex. In order to redistribute space, we modified the partitions, extended the bathroom, redone the kitchen and dining room, and opened a brick wall prior to insulate a three-season veranda. We designed a huge multi-purpose bookshelf that bands together the common spaces. This two-face made-to-measure furniture acts as a bookcase, a TV cabinet and also as an open pantry for our client who loves to cook. The surface recovered in the old veranda now hosts the living room and the workshop. The apartment is flooded with daylight on its four sides.











