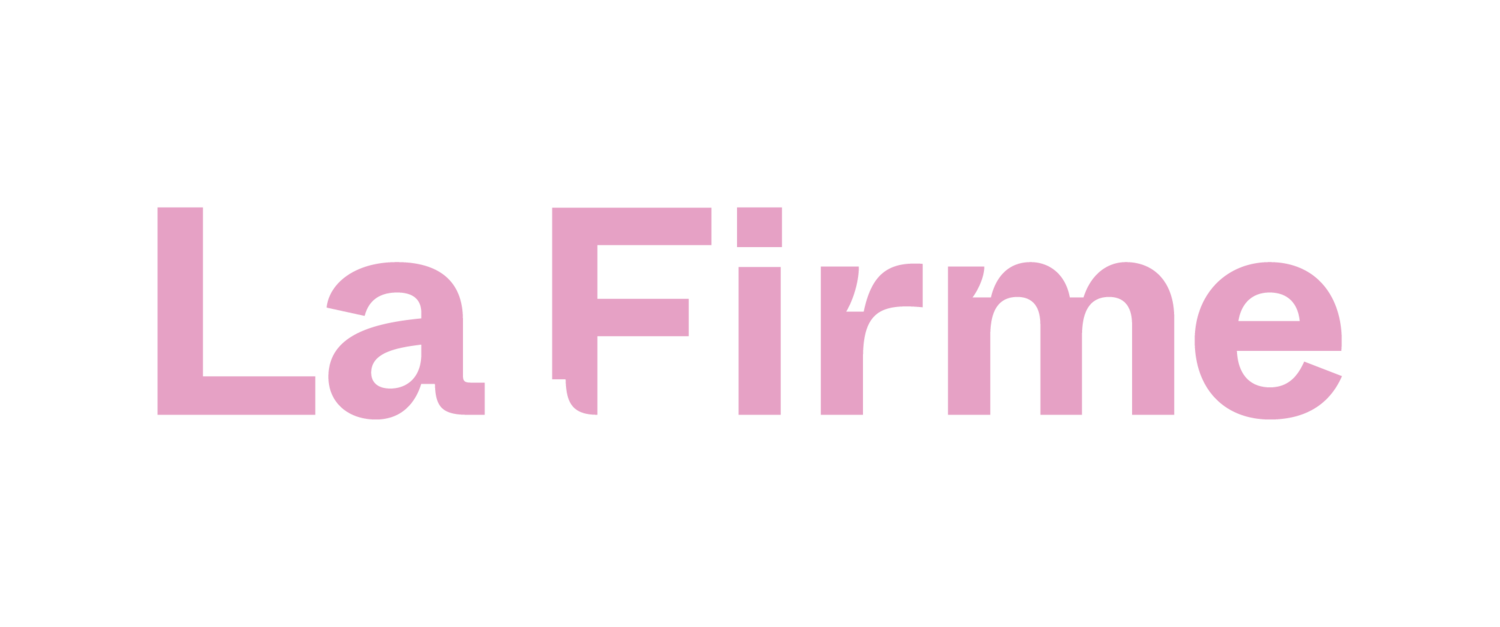
Rushbrooke
The project involved transforming and expanding a townhouse, reinterpreting the space while respecting the character of the original building. The intervention quickly focused on utilizing the rear lot, beginning with the excavation of the basement and the extension of the foundations into the existing yard. This enabled the creation of new living space on both the basement and ground floors.
In the basement, the space was optimized with the addition of a stepped lightwell, allowing for the creation of an extra bedroom and a family room that both benefit from deep natural light penetration. To connect the interior living space with the raw materiality of the lightwell, technical design efforts were made to expose a continuous board-formed concrete wall running from the new staircase down to the family room. The addition of vegetation within the concrete steps enhances the dialogue between organic and mineral elements, creating a warm and welcoming atmosphere in the new basement.
The reorganization of the ground floor made room for a spacious new kitchen, better integrated into the existing living space. The ceiling joists were intentionally left exposed to structure the kitchen layout. A centrally positioned skylight highlights the rhythm of these joists while bathing the space in natural light.
The extension allowed for a complete redefinition of the main living areas — kitchen, dining room, and living room — by opening the rear façade with large accordion-style glass doors. This architectural solution encourages a seamless connection between the interior and the garden, offering generous views of the yard and direct access to a thoughtfully designed terrace.
By unifying these new volumes with the home’s original character, the project achieves a harmonious balance between the occupants’ contemporary needs and the building’s heritage charm.



















